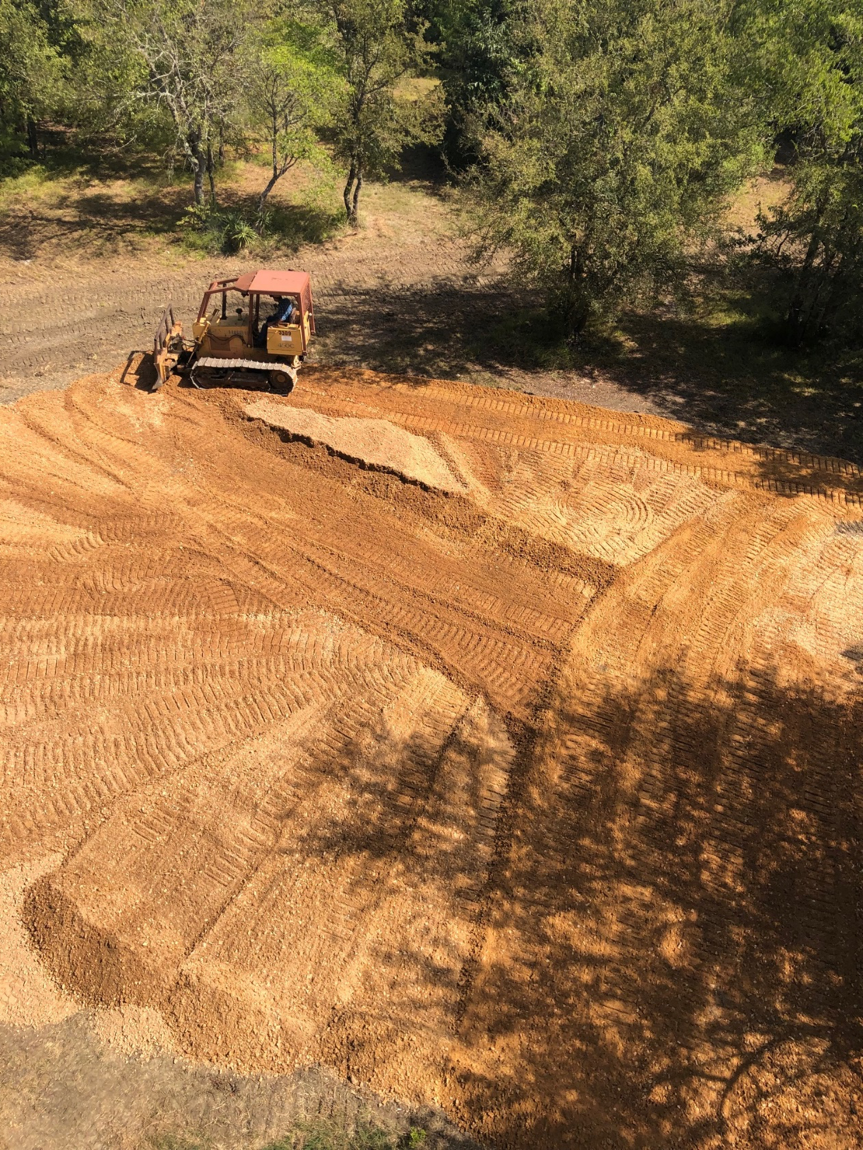BLOG 1, CLICK TO SEE MORE!
- Highpoint Treehouses

- Nov 17, 2019
- 2 min read
Take a look at Highpoint Treehouses from the very beginning!

INITIAL CONCEPT!
The initial concept for the first of many Highpoint Treehouses! This was an early vision that was modified slightly for 2 vertical containers including the stairwell and bedrooms/bathroom. This will sure be a unique treehouse that will offer many amenities not typically seen in a treehouse, including a crow’s nest 50’ in the air above the trees with a view of the future Lake Ralph Hall!

1 MILLION POUNDS!
Before we could begin construction of the treehouses, we first had to truck in 1,000,000 lbs of rock from Oklahoma to have a safe and reliable road for the heavy construction equipment and our future guests/friends.

SAFETY FIRST!
In addition to using the rock for the road, we needed to create a staging area for the construction and future parking lot.

50 FEET UP!
My dad and I had to take the first look at 50’ to see what the view will be from the crow’s nest at the top of the “Air Castle”. As you read on the website, Dad was the inspiration for the name of the treehouse after being caught by his dad as a kid day-dreaming on the farm. This will be special to be in a treehouse, but have a view from the trees and from ABOVE the trees. Can’t wait…

BOIS D ARC!
The treehouse floor will be at 20’ where I am pointing and go right over the top of the very special Bois D Arc tree bending over to the ground. It will be the support of the horizontal containers, including the outdoor hot tub on the screened in porch.

PHOTO OP!
I bet this will be a common photo op for those staying at the "Air Castle". Having the “family tree” picture from your visit to the treehouse will be a special memory. These are just a few of the helpers we had in building the treehouse and we are really thankful for the enthusiasm from those involved and those around town welcoming this new venture!




Comments